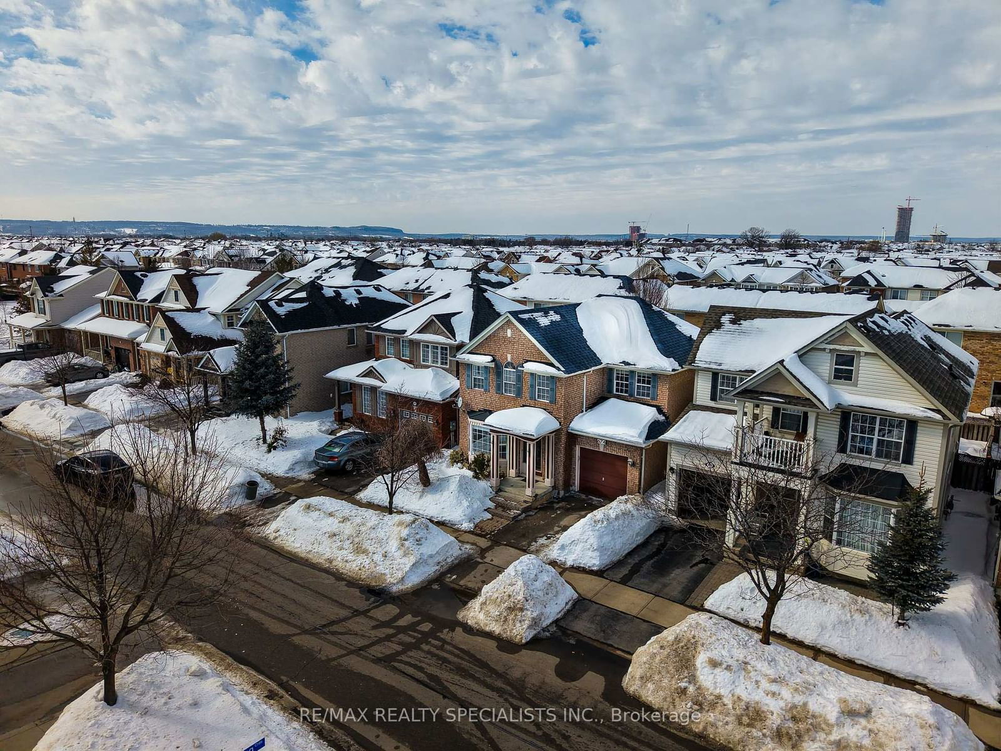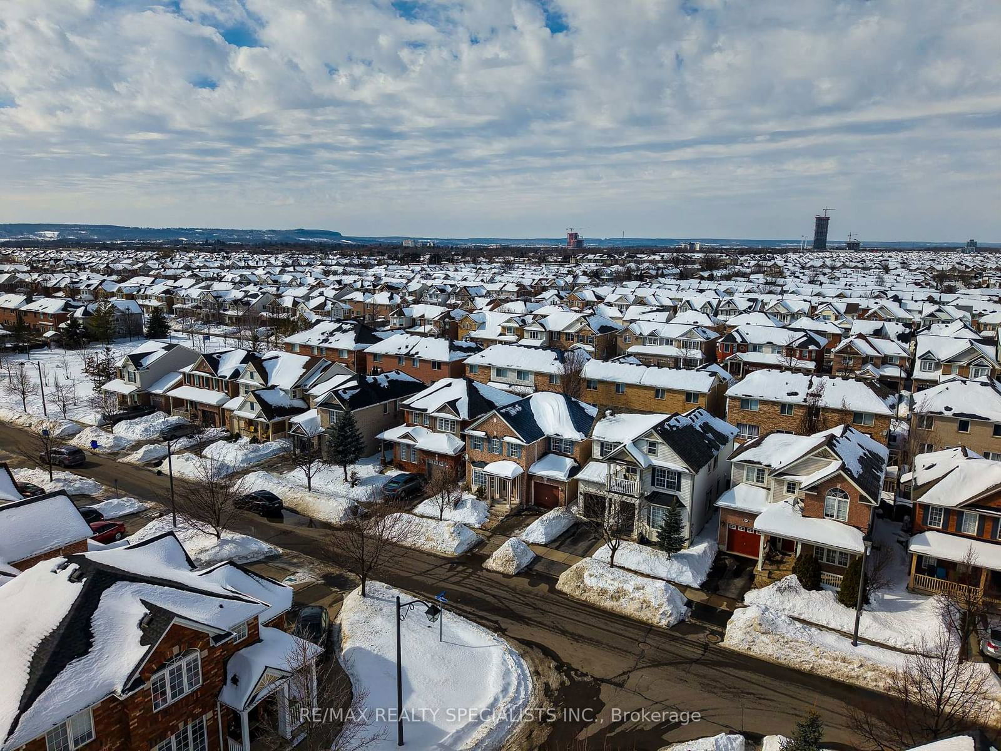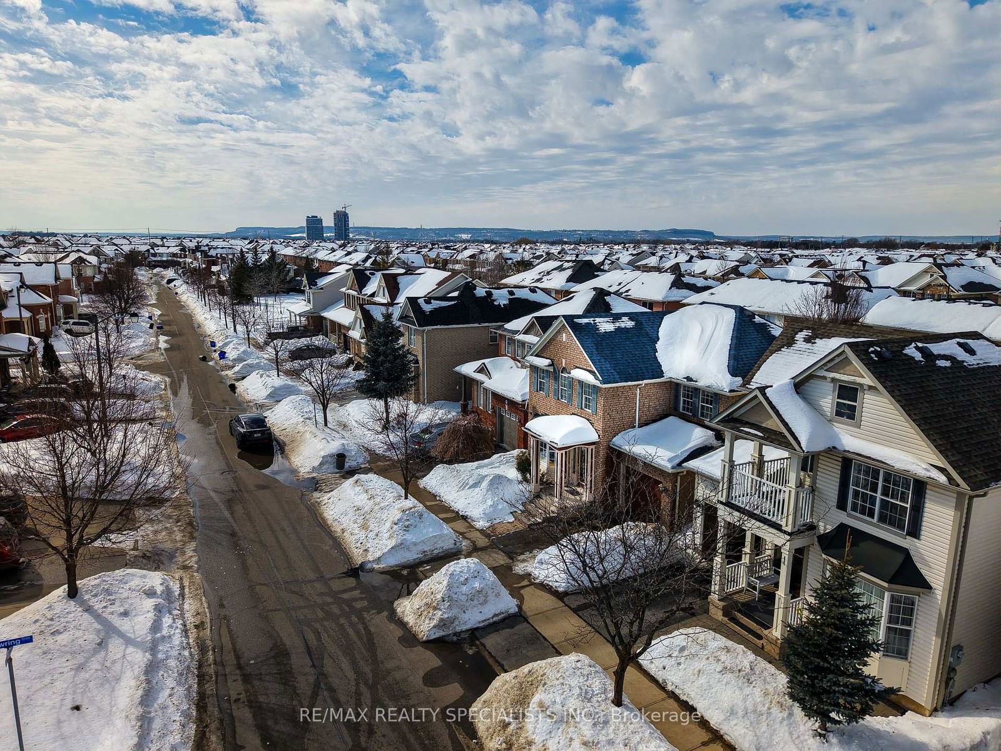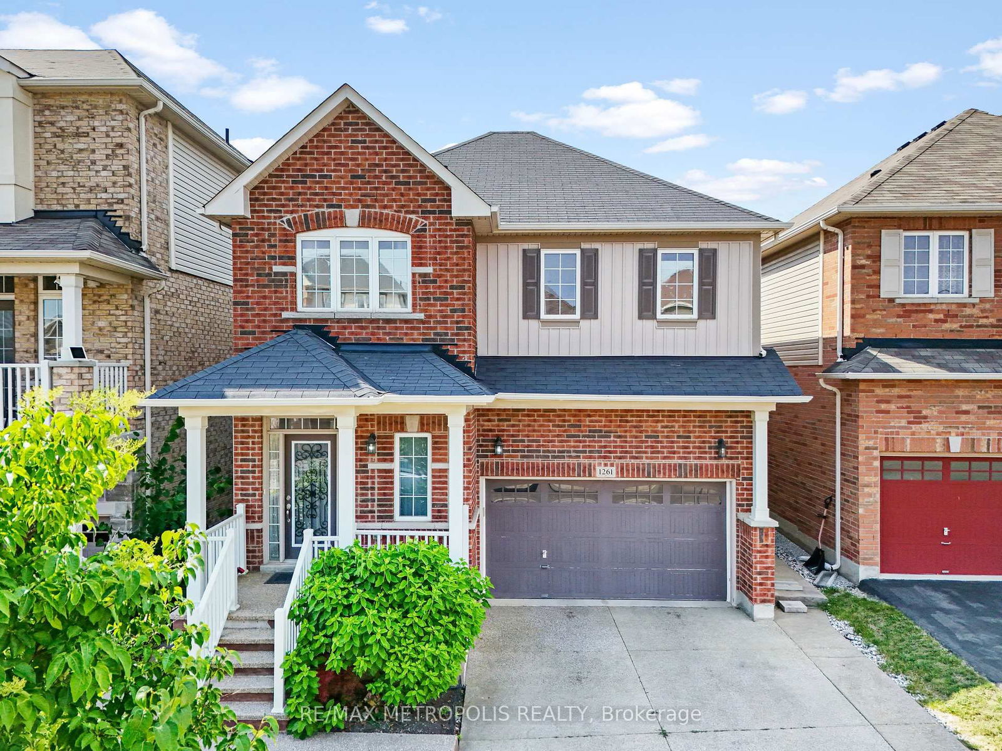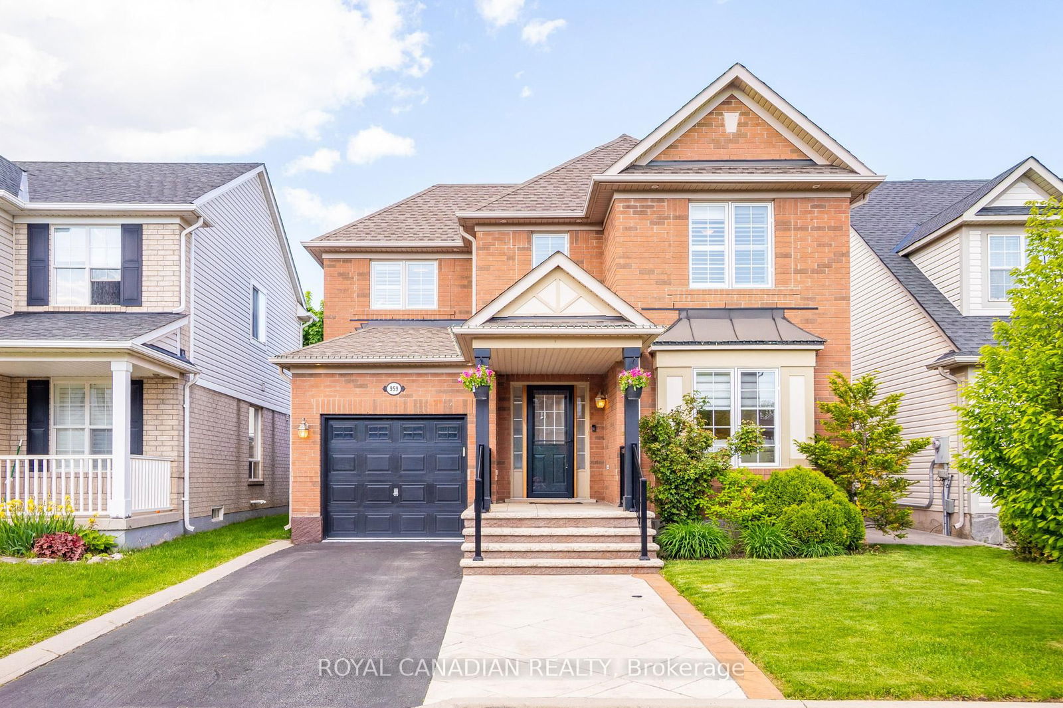Overview
-
Property Type
Detached, 2-Storey
-
Bedrooms
3
-
Bathrooms
3
-
Basement
Finished
-
Kitchen
1
-
Total Parking
2 (1 Built-In Garage)
-
Lot Size
80.38x36.09 (Feet)
-
Taxes
$3,302.00 (2024)
-
Type
Freehold
Property description for 674 Irving Terrace, Milton, Beaty, L9T 6H6
Property History for 674 Irving Terrace, Milton, Beaty, L9T 6H6
This property has been sold 7 times before.
To view this property's sale price history please sign in or register
Estimated price
Local Real Estate Price Trends
Active listings
Average Selling Price of a Detached
May 2025
$1,228,050
Last 3 Months
$1,213,688
Last 12 Months
$1,266,217
May 2024
$1,356,300
Last 3 Months LY
$1,407,312
Last 12 Months LY
$1,321,462
Change
Change
Change
Historical Average Selling Price of a Detached in Beaty
Average Selling Price
3 years ago
$1,617,786
Average Selling Price
5 years ago
$911,500
Average Selling Price
10 years ago
$599,294
Change
Change
Change
How many days Detached takes to sell (DOM)
May 2025
18
Last 3 Months
19
Last 12 Months
24
May 2024
9
Last 3 Months LY
14
Last 12 Months LY
23
Change
Change
Change
Average Selling price
Mortgage Calculator
This data is for informational purposes only.
|
Mortgage Payment per month |
|
|
Principal Amount |
Interest |
|
Total Payable |
Amortization |
Closing Cost Calculator
This data is for informational purposes only.
* A down payment of less than 20% is permitted only for first-time home buyers purchasing their principal residence. The minimum down payment required is 5% for the portion of the purchase price up to $500,000, and 10% for the portion between $500,000 and $1,500,000. For properties priced over $1,500,000, a minimum down payment of 20% is required.

